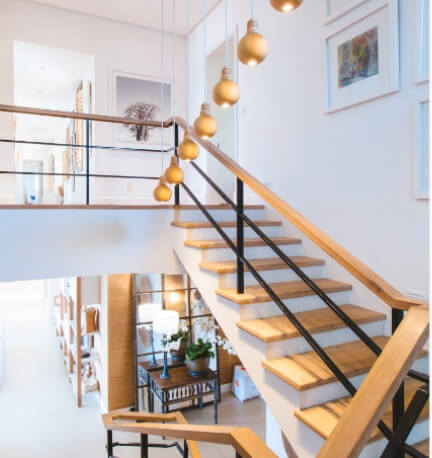We eagerly look forward to collaborating with Drafting company, BIM services company Dubai, GC, MEP design firms, architects, structural designers, developers, institutions, and other engineering firms, including contractors, sub-contractors, and electro-mechanical contractors. Our expertise lies in creating 2D and 3D models for buildings of all shapes and sizes, significantly reducing project costs. Our primary market areas include buildings in the GCC countries like Dubai, Abu Dhabi, Saudi Arabia, Qatar, Sharjah, UK, USA, particularly in the New York tri-state area, Philadelphia, Northern Virginia, Washington D.C., Boston, Los Angeles, Ohio, and Michigan. Additionally, we have a strong presence in Europe, including Spain, Belgium, and Germany, as well as the UK, Australia, Bahrain, and Nigeria. This can be













