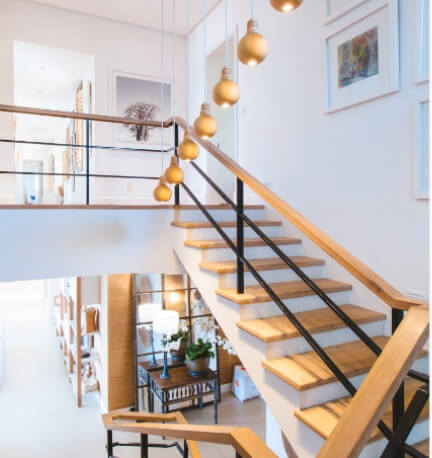Let’s talk
connect@bimadaptics.com
Find Us
Dubai
BIM Adaptics Design Services IFZA Dubai,
Dubai Digital Park Dubai
Silicon Oasis Dubai - United Arab Emirates
USA
BIM Adaptics Design Services
216 Highland Avenue,
Metuchen,
New Jersey , United States
971 058 948 1933













