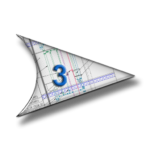Easy 4 steps to start the project




STEP 1
Submit the plan
STEP 2
Our Expert will Analyze
STEP 3
Design & Drafting
STEP 4
Quality Checking
Vent Piping
Vent connection is one of the most important services in plumbing drafting services while preparing contract drawings to shop drawings.
As usual, BIM Adaptics include Vent piping while preparing shop drawings for plumbing services, which are either single stack to three-stack systems and even from Island kitchen. We generate shop drawings from contract drawings by using regional codes, especially for New York City, we follow NYC code. For other countries, we follow the International Plumbing Code for each connection, especially Vent. We also follow ICC methods for venting plumbing fixtures and traps. We follow the Vent pipe connections as per ICC, IPS or NYC codes for approving permit drawings for low rise and high rise buildings.
We also concentrate on preparing sleeve shop drawings by mentioning each dimension from grid or axis line.
Communicate with us to know about our initial offers. Please adopt our newly introduced Instant Quote procedure, Click Here
Warning: Undefined array key "position_on_screen" in /home/bimaedhi/public_html/wp-content/plugins/mystickyelements/mystickyelements-front.php on line 203